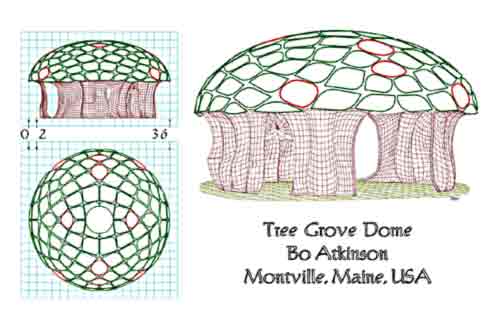
Plans are still evolving from the original model above. Pictures below show tilting up the first sand-cast wall panel which is hinged to a footing. A temporary pole brace is already bolted to the outside surface of wall section, as it is hinged up.
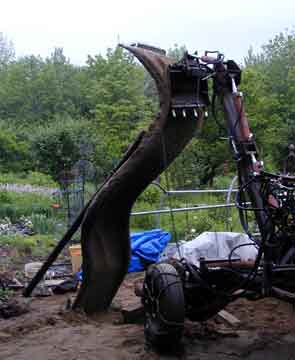
The tilted up wall section balances itself with the temporary pole brace. The ground floor level will be set nearly 2 ft above hinge.
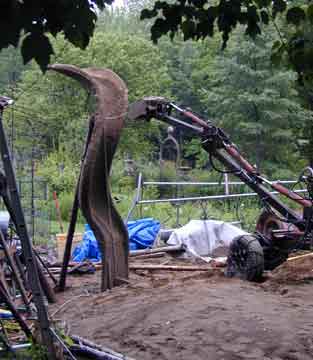
Picture below shows the blue tarp used to shade work on mold. Tent is for retarding the initial cement set, for comfort and- for rain protection of both mold and wet cement. The uncovered, tubular frame for tarp is seen in the first pictures. Note the metal tube which is outside the blue shade, in nearly full sunlight. This tube looks like a TV antenna but instead is actually a carefully made, adjustable helix pattern which defines the sand mold. It is one of 3 experimental patterns built for this project. Part of the research here is to explore methods and tools for fitting curved walls.
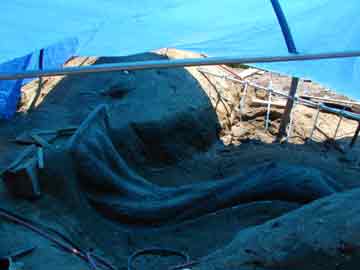
Next picture shows change of tent and change of molding position. The lifting machine was having difficulty with the weight involved with tilting sections up. Therefore the mold beds were themselves formed in a position half way tilted up. The next picture shows the aluminum molding tool in place and smaller brown tarp.
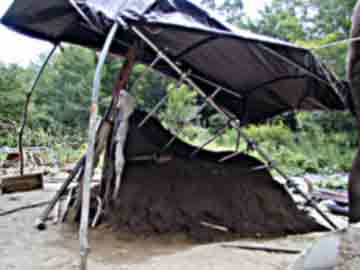
Next picture shows 4 sections tilted up into place. (A 5th section, still on it's sand mold is seen under plastic sheet to humidify curing).
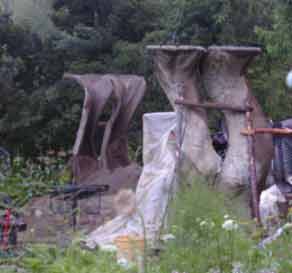
Next-- photo with translucent dome in background).
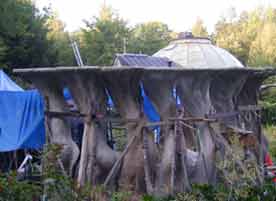
Next, the arch base is formed, "freestanding". My system involved filling cylinders made of wire mesh with concrete.
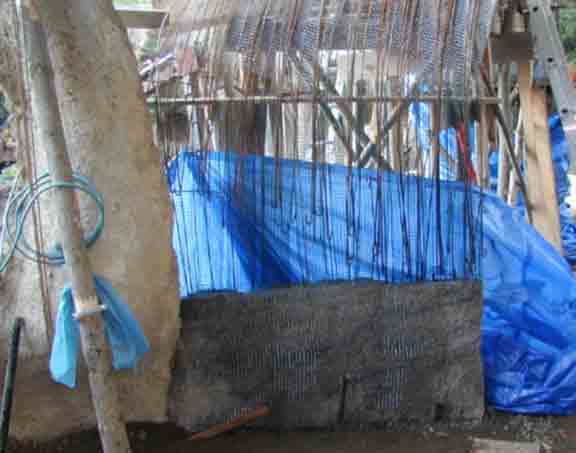
The upper arch is shown during concrete pour. The form is light gage expanded metal lath, supported by temporary scrap limber and poles. Click here to see more about this forming method. The steel reinforcement is 1/4 inch (smooth bar), spaced closely, a few inches apart.
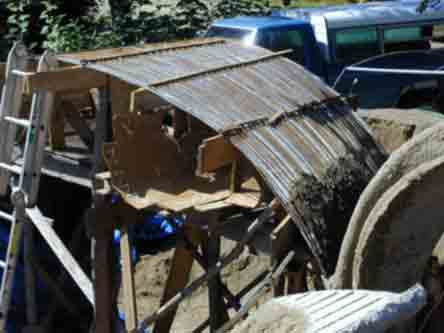
Next pictures shows cured concrete, form work removed.
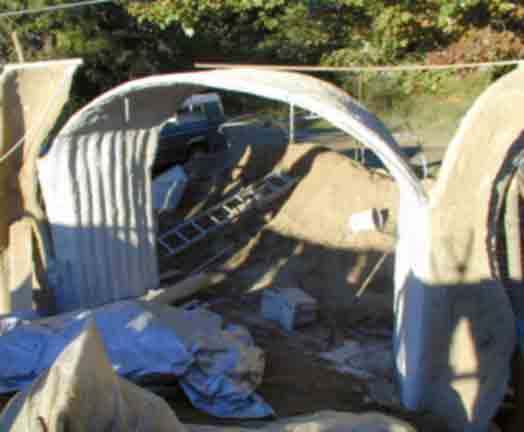
Later, the rim is continued over the arch top.
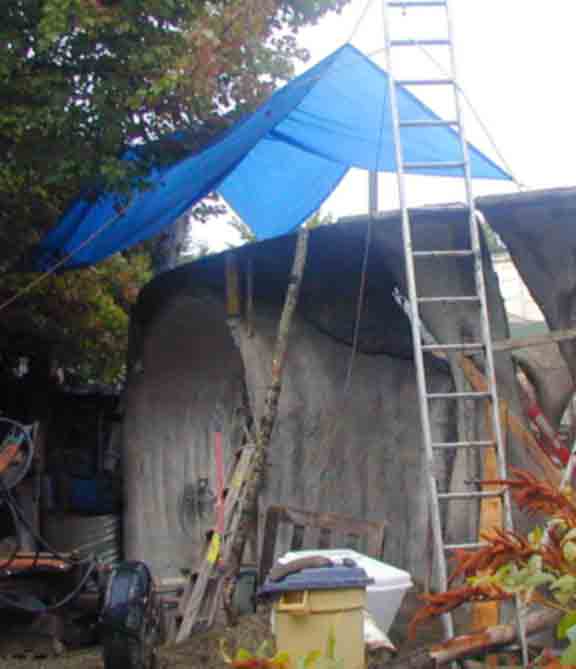
Click here for more 2001 pictures.
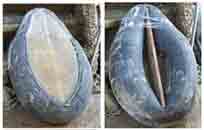
Progress During 2006: Inner tubes
As Form work For Structural Coffers
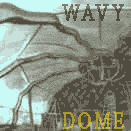
Progress Durring 2008 Continuing : Glazing Of The Grove Dome
The content on this website, http://harmoniouspalette.com, is placed in the public domain only as a free exchange of ideas and as a "hard studied wish to serve life". The author assumes no responsibility for the improper use of the concepts in these web pages, as all relevant laws of life and local codes should be verified and observed before any building or experimentation proceeds. discussion is welcome, please write. Bo Atkinson