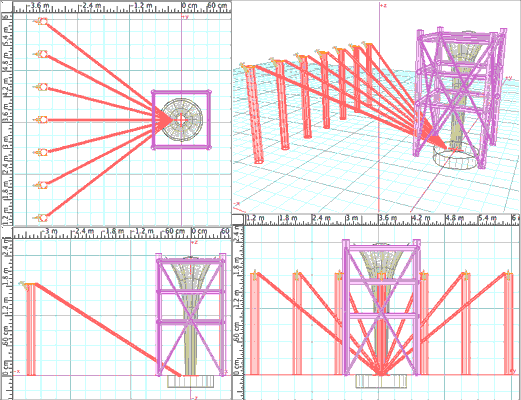
Competitive Tilt-Up Structure Proposal
(Pre Engineering Phase)
A method for tilting up arched-structures* using thin shell concrete or thinner ferrocement is studied here. Tilt up of walls and ceiling parts combined is proposed. Self balanced tilt-up instead of using other methods may prove more economical. A big advantage is that ready-mix concrete trucks with conveyors could do all the heavy lifting. Less extravagant admixes are needed since it can be readily poured almost like slab or curb work.The pivot point will be placed not far from a balanced position, to reduce weight lifted and equipment needs. Please bear with the variety of examples given which demonstrate wide adapability. Windows, doors, extensions and sandwich wall insulation, (any r-value desired), can all be incorporated . Only the general concepts are described below.
* Arced structures can vary, but form work would be customized to each shape.The square donut geometry is shown here, but many other geometries are possible and may become linked here in future. Do you want round walls tilted up or polygon floor plans? How about a totally spiral layout? It's all possible. The main point is to use enough form work to at least get one truck full (save delivery costs). Hate ready mix woes? Love the easy pace? Small mixers can work too.
The first picture below illustrates the pivoting framework in red. The purple scaffolding supports forms for the column at vault center. (Colors are for diagrammatic purposes only.)

The second picture below illustrates form work for one section, (an integral wall and arch section). Optional ribbing is drawn first to simplify introduction of the concept. The increasingly-popular sandwich wall is drawn further below. Alternatively, thick concrete walls may also be built in this manner.
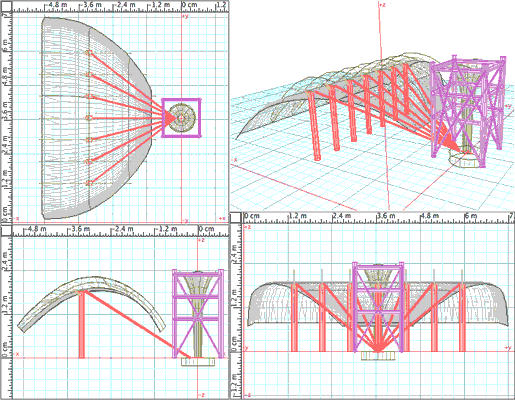
The third picture below illustrates the first wall tilted up into final position. Ribs are intact at this point and easily are built by tilting up. (More to follow on this point. See a "ring" reinforcement method here.)
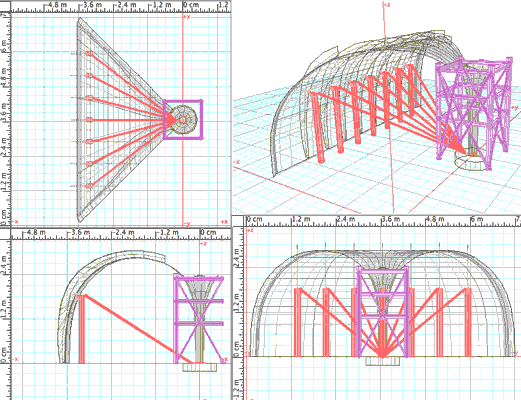
The fourth picture below illustrates pivot frame work, rotated to the next position.
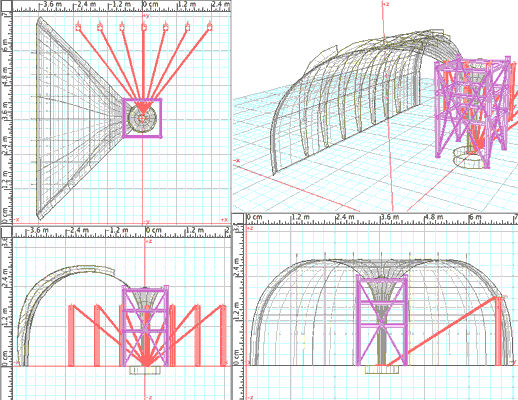
The fifth picture below shows two walls raised and a third pivot framework started.
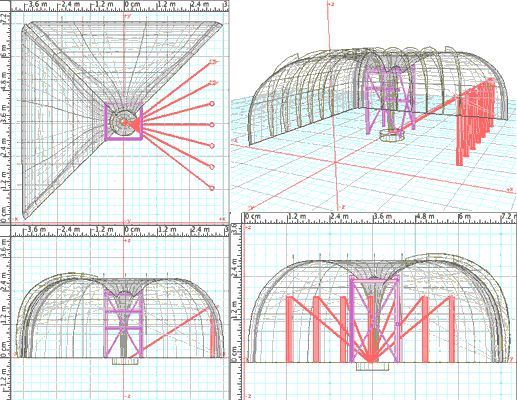
The sixth picture shows the 46º tilt range.
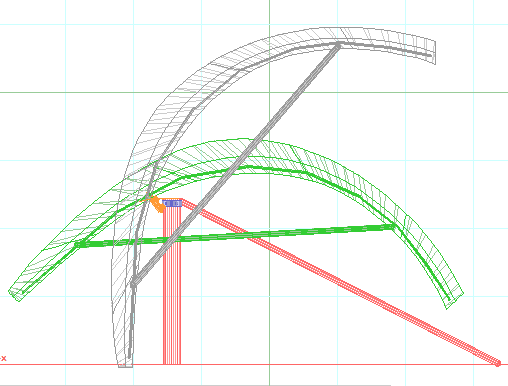
The seventh picture shows the most economical "hinge" which consists of a bending steel bar. Here, green is tilted wall and gray is the wall upright. Red is the pivot base & framework. Blue clamps the orange "socket" which hold the "hinging bars". The bars remain in the wall and may be used later for attaching things to wall. The point of this hinge is low cost and high performance.
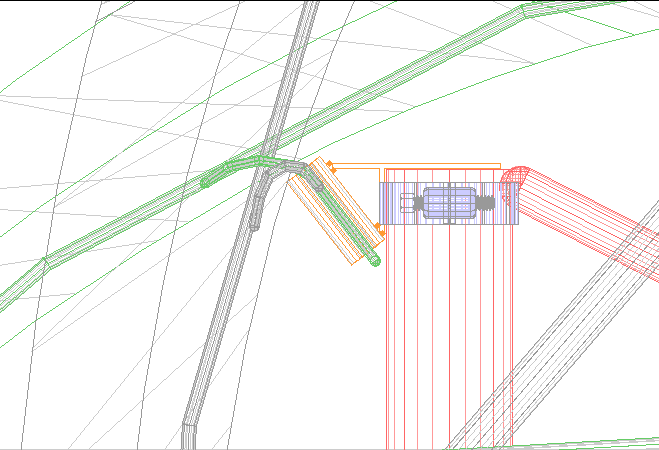
The eighth picture shows how narrow boards may be used for the form work, spaced apart. Plastic would be draped over the boards and concrete will bulge a little through (as one of many possible artifacts).
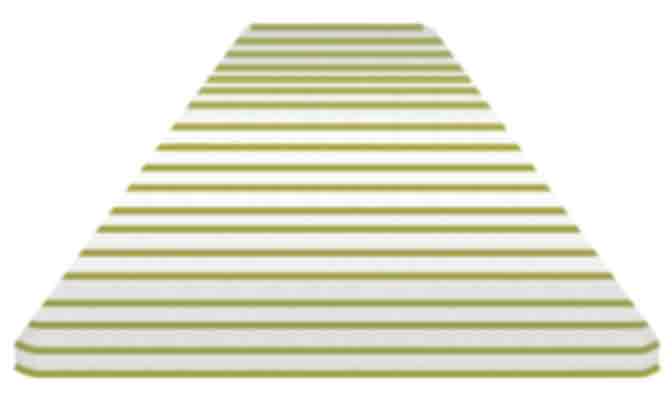
In case the square donut structure is to be adapted as an above ground building, additional features can be adapted more easily with the aid of gravity. The balanced tilting method allows much easier installation of decorative concrete, which otherwise would be more difficult to install.
Above: Windows, doors and sky lights and more are suggested in blue surface geometry. (Color scheme does change in the following pictures, due to gradual updates of the concept.) Below: Green-sandwich construction is achieved with a permanent gravity-bond. Wall and acrch top are integrated along with insulation, (purple color). The insulation is "sandwiched" between to thin concrete layers. The sandwhich unit can be poured in one day. (Insualtion can be prepared in advance from laminated styrofoam sheets. Laminated styrofoam bends to arch.) Component thicknesses and specifications are highly variable, to satisfy engineering requirements, (by a local engineer).
Below: A decorative eave is suggested in picture below, also showing a 46 º balanced tilt up.
CAD can be used to establish appropriate balance points depending on the distribution of installed mass. As weight increases, balanced tilt-up becomes more efficient. Where larger cranes would otherwise be needed, balancing saves that expense.
Adaption For Above Ground Insulating With Foam Boards
A sandwich wall consisting of styrofoam boards and concrete walls could be poured "flat", with simpler-tools and simpler-form work. Most of the structure is thus poured on to an open-form, with the aid of gravity which largely reduces human labor. (This is made easier with widely available concrete trucks, outfitted with conveyors).
Ordinary insulation boards could be pre-assembled and quickly sandwiched over the first inner-wall pour. Reinforcement can be applied as required. Finally the outer layer could be poured on top. All this from the same truck load to save trucking-- The insulation boards could have been glued together before pouring. Pre fitted insulation,large in size is light enough to drag into place after the first pour. The second pour can go right over the insulation, immediately. Rough openings for doors and windows could also have been pre-framed with lumber. Gravity would fix the insulation in place without further fasteners, making a gap-free fit. Door and window frames can define the boundaries of the pour. In case engineering would not approve the "gravity bond" concept: A means to tie inner and outer walls structurally could be suggested: Use many strong roving, wire or filament ties, (with knots, etc to anchor in concrete both inside and outside.)
This system is highly adaptable.
Note: These pages are placed in the Note: The content on this website, http://harmoniouspalette.com, is placed in the public domain as a free exchange of ideas and as a wish to serve life. The author assumes no responsibility for the improper use of the concepts in these web pages. All relevant laws of life and local codes should be verified and observed before any building or experimentation proceeds. Discussion related to the content of these pages is welcome. Bo Atkinsonand are furnished "as is". The author assumes no responsibility for the use or misuse of the concepts in this series. All pertaining laws of life should be satisfied, in building or testing my concepts or descriptions, as are posted on my linked pages.
![]()
t